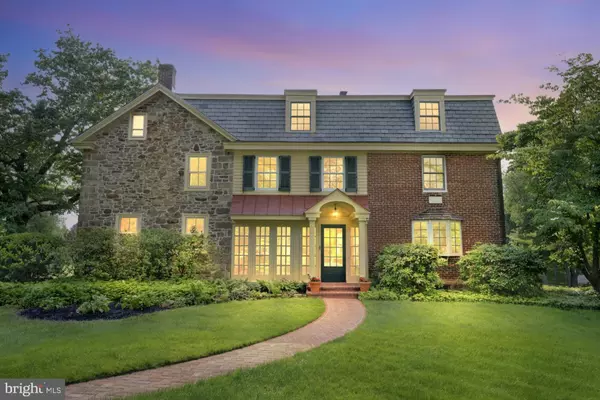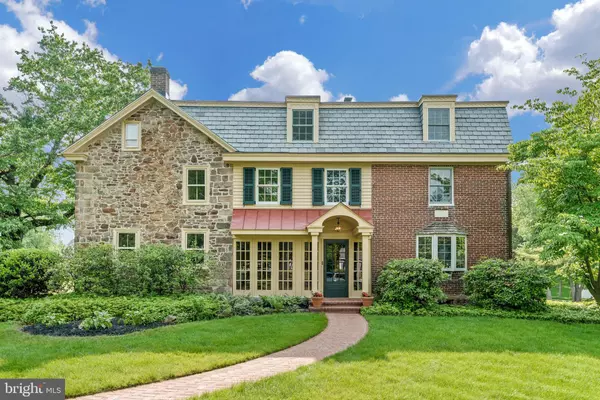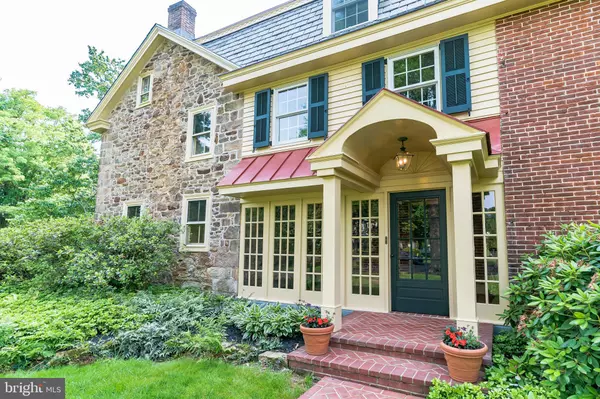For more information regarding the value of a property, please contact us for a free consultation.
2 SETTLERS DR Doylestown, PA 18901
Want to know what your home might be worth? Contact us for a FREE valuation!

Our team is ready to help you sell your home for the highest possible price ASAP
Key Details
Sold Price $975,000
Property Type Single Family Home
Sub Type Detached
Listing Status Sold
Purchase Type For Sale
Square Footage 4,536 sqft
Price per Sqft $214
Subdivision Meetinghouse Estat
MLS Listing ID PABU2027516
Sold Date 09/01/22
Style Farmhouse/National Folk
Bedrooms 5
Full Baths 3
Half Baths 1
HOA Y/N N
Abv Grd Liv Area 4,536
Originating Board BRIGHT
Year Built 1880
Annual Tax Amount $9,163
Tax Year 2021
Lot Size 0.940 Acres
Acres 0.94
Property Description
Dont miss this opportunity to own a piece of history in the heart Bucks County! As part of the Riale tract dating back to the 1740s, this beautiful farmhouse has been lovingly restored and meticulously maintained by the current owner since 1984. Set on approximately 1 acre in the Meetinghouse Estates neighborhood of Doylestown Township, this home has the historic details and character youd expect, while integrating thoughtful additions over the years with modern amenities. As you approach the home, you cant help to notice the beautiful setting and the brick paver pathway leading to the enclosed front patio. With floor to ceiling windows and a brick set floor, the front patio is nothing short welcoming. Coming in from the patio, there are two entrances. The main door will take you in through the eat-in kitchen. The kitchen incorporates a dining area with bay window, peninsula counter, plenty of cabinet space, and a woodstove that is placed inside the iconic fireplace typical of 18th century homes. Moving toward the back of the home, adjacent to the kitchen, is the great room. The great room, built on to the home in 1990, has high ceilings, exposed beams, a wood burning fireplace with stone surround, and lots of windows overlooking the amazing backyard and providing lots of natural light throughout the day. Whether youre unwinding at the end of the day or gathering with friends and family, this room will easily become the heart of the home. Just off the great room and kitchen is a dining room, beautifully accented by a natural stone wall, hardwood flooring, and double glass doors to the deck. The dining room is enclosed and can easily be shut off to the rest of the home when it isnt being used. On the main living level, opposite the kitchen and great room youll find a cozy living room, den/study, and the half bath. This side of the home is part of the original structure going back centuries; the exposed stone and brick walls, deep windowsills, and mercer tiles, leaves the character of the home undiminished. This space is also simply removed from the main living space of the home and can be a quiet space for enjoying a book, working from home, an art studio, or just about anything you enjoy. Heading upstairs to the 2nd level there are 4 bedrooms, two full bathrooms, and a closet with the washer and dryer. The master bathroom has a recently remodeled full bathroom with stall shower. Closet space is plentiful in all 4 bedrooms. Going up to the 3rd floor is the 5th bedroom, a loft space, and another full bathroom. The backyard is a world of its own! Accessible from the great room, a sliding door will take you out to the deck overlooking the inground pool. There is an uncovered section and a covered section, both spaces can easily accommodate outdoor seating for any occasion rain or shine. There is a small pool house on the back side of the pool is perfect for keeping the pool goers out of the house if needed; with plenty of space to change, has running water and a toilet. The two-car detached garage was also incorporated nicely into the landscape. With access from the driveway or the pool deck, its just a short walk into the home and very accessible when its time to store deck furniture or pool equipment. The 2-car oversized garage also has a 2nd floor perfect for a workshop, additional storage, or can be finished off for additional living space someday. The unfinished basement of this home is only used for utility systems and storage. Located just minutes outside of the Doylestown Boro in the Central Bucks School District, this home also features public sewer, well water, oil heat, and central air (only in the kitchen, great room, and dining room).
Location
State PA
County Bucks
Area Doylestown Twp (10109)
Zoning R1
Rooms
Other Rooms Living Room, Dining Room, Primary Bedroom, Bedroom 2, Bedroom 3, Bedroom 4, Bedroom 5, Kitchen, Family Room, Den, Foyer, Bonus Room
Basement Unfinished
Interior
Interior Features Breakfast Area, Built-Ins, Carpet, Crown Moldings, Dining Area, Family Room Off Kitchen, Formal/Separate Dining Room, Kitchen - Eat-In, Primary Bath(s), Stall Shower, Tub Shower, Wood Stove, Exposed Beams, Recessed Lighting, Skylight(s), Wood Floors
Hot Water Oil
Heating Baseboard - Hot Water, Baseboard - Electric
Cooling Central A/C, Window Unit(s)
Flooring Wood, Tile/Brick, Carpet
Fireplaces Number 2
Fireplaces Type Wood
Equipment Dishwasher, Dryer - Electric, Oven/Range - Electric, Washer, Water Heater, Refrigerator
Furnishings No
Fireplace Y
Window Features Bay/Bow,Screens,Skylights
Appliance Dishwasher, Dryer - Electric, Oven/Range - Electric, Washer, Water Heater, Refrigerator
Heat Source Oil, Electric
Laundry Upper Floor
Exterior
Exterior Feature Deck(s), Roof
Parking Features Additional Storage Area, Garage Door Opener, Garage - Front Entry, Oversized
Garage Spaces 8.0
Pool Concrete, Fenced, In Ground
Water Access N
Roof Type Flat,Shingle,Metal
Street Surface Paved
Accessibility None
Porch Deck(s), Roof
Road Frontage Boro/Township
Total Parking Spaces 8
Garage Y
Building
Lot Description Front Yard, Interior, Irregular, Level, Private, Rear Yard, SideYard(s)
Story 3
Foundation Stone
Sewer Public Sewer
Water Well
Architectural Style Farmhouse/National Folk
Level or Stories 3
Additional Building Above Grade, Below Grade
New Construction N
Schools
Elementary Schools Doyle
Middle Schools Lenape
High Schools Central Bucks High School West
School District Central Bucks
Others
Senior Community No
Tax ID 09-048-099
Ownership Fee Simple
SqFt Source Estimated
Acceptable Financing Cash, Conventional
Horse Property N
Listing Terms Cash, Conventional
Financing Cash,Conventional
Special Listing Condition Standard
Read Less

Bought with Katherine Sydnes • Keller Williams Main Line
GET MORE INFORMATION




